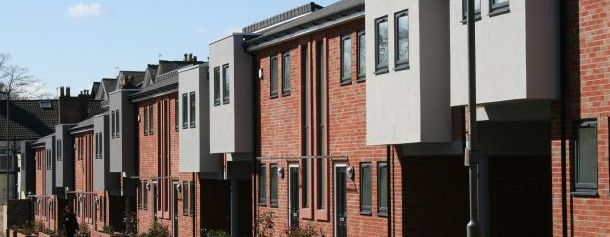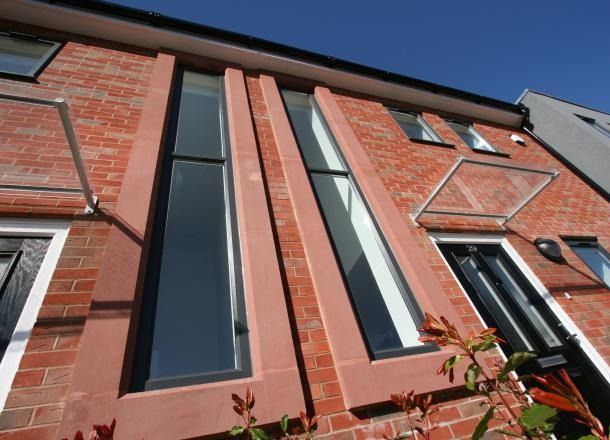
Dalmeny Street, Liverpool
A residential scheme comprising of 10no. terraced dwellings, an infill scheme on a disused garage and print works. The site is within a popular residential area. The design is a modern interpretation on terracing, using wider footprints, ‘L-shaped’ to generate rear garden areas. Double height feature glazing and projecting rendered bays graduating up the street in varying colour tones give the scheme its distinct character.

