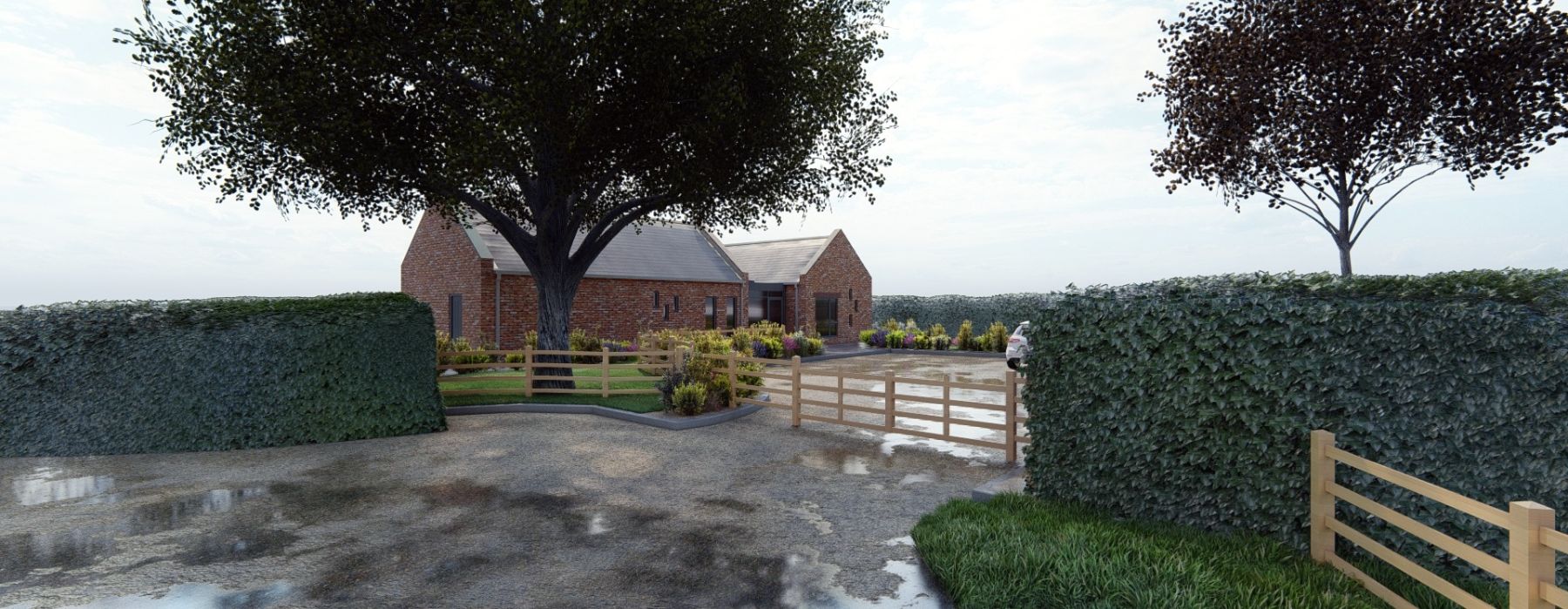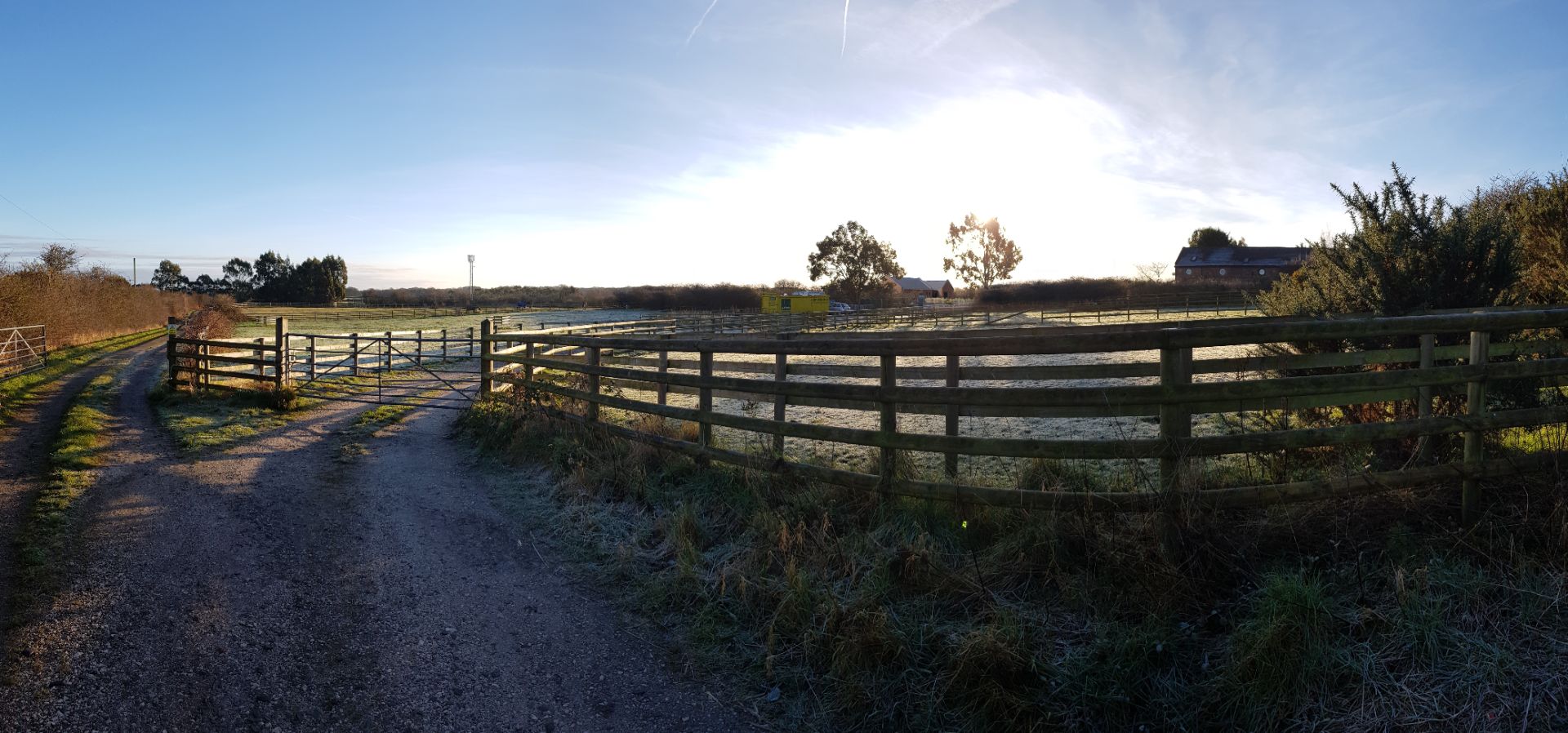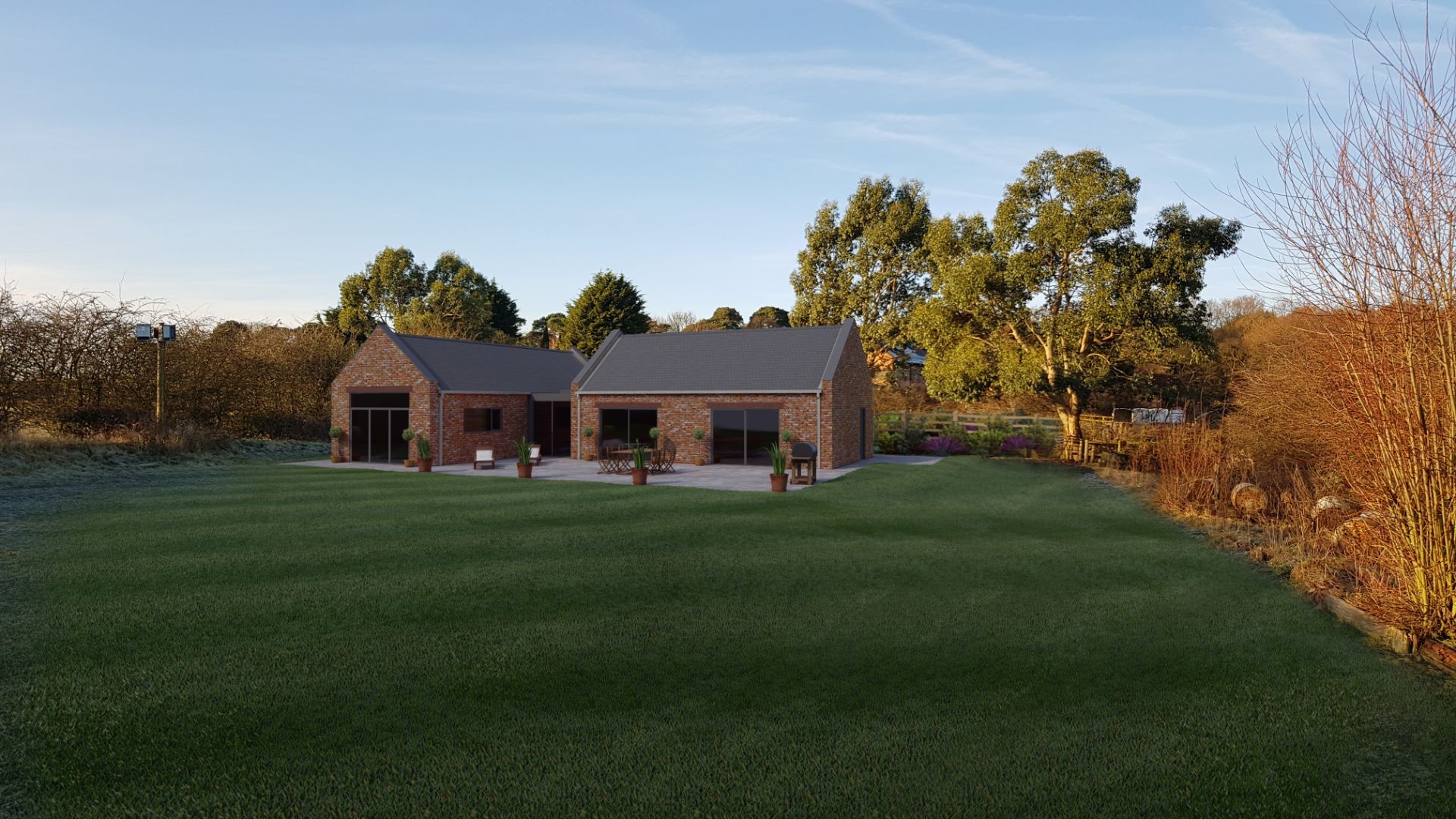
Irby, Wirral
A new-build, detached family dwelling located within a rural setting on the northern fringes of Irby.
The dwelling seeks to respect the modest domestic scale of the converted farm buildings adjacent and the stable buildings that previously occupied the site. The visual mass of the building was been broken up by separating the building into three distinctive elements; The simple gable form was been extruded into two volumes, to respect the existing agricultural context and a glazed entrance way link, providing a visual connection to the rear garden.
The internal layout has been split between the two single storey elements; a living wing facing east and a sleeping wing, orientated on an east-west axis to maximise far reaching views across open countryside. This created a sheltered south east facing garden, with the built form enclosing the space. The main living accommodation was located parallel to the rear amenity space, to maximise views and connectivity to the outside with an open plan living, dining and kitchen area, separated by a feature fireplace.
Externally, largely blind masonry is utilised to public elevations, with feature slot windows to give an agricultural feel. Larger openings are envisioned as 'threshing doors', which run almost the full height of the building and are expressed with exposed stone lintels.


